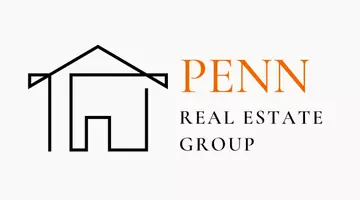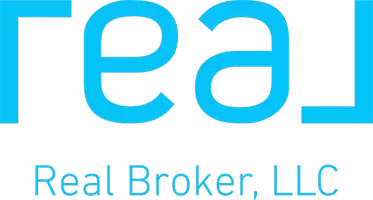$479,000
$495,000
3.2%For more information regarding the value of a property, please contact us for a free consultation.
16417 W PICCADILLY Road Goodyear, AZ 85395
2 Beds
2 Baths
1,739 SqFt
Key Details
Sold Price $479,000
Property Type Townhouse
Sub Type Townhouse
Listing Status Sold
Purchase Type For Sale
Square Footage 1,739 sqft
Price per Sqft $275
Subdivision Pebblecreek
MLS Listing ID 6870102
Sold Date 09/12/25
Bedrooms 2
HOA Fees $468/ann
HOA Y/N Yes
Year Built 2015
Annual Tax Amount $2,587
Tax Year 2024
Lot Size 3,999 Sqft
Acres 0.09
Property Sub-Type Townhouse
Source Arizona Regional Multiple Listing Service (ARMLS)
Property Description
Impeccable Lock & Leave Villa. Superior location: South facing back yard with covered patio & fence offers privacy; perfect place to soak up the Arizona sunshine! Kitchen upgrades include: upgraded cabinetry with 42-inch upper cabinets & roll-out shelves, pantry, quartz counters, glass tile backsplash, STAINLESS STEEL appliances: GAS range, built-in microwave, & dishwasher. Spacious Master Bedroom. The master bath has double sinks, large shower with beautiful tile surround, soaking tub, & walk-in closet. Split floor plan offers your guests privacy. Spacious laundry room has extra cabinets. Stunning tile floors & carpet in bedrooms. Additional upgrades include: ceiling fans, wood shutters, R/O drinking water filtration system, & water softener. Why buy new & wait? Ready to enjoy now!
Location
State AZ
County Maricopa
Community Pebblecreek
Area Maricopa
Direction I-10W to Exit 126, R @ PebbleCreek Parkway, L @ Clubhouse Drive (gate entry), R @ Sarival Ave, L @ Fairmount Ave, R @ 163rd Lane, L @ Piccadilly Rd. Home is on Left.
Rooms
Other Rooms Great Room
Master Bedroom Downstairs
Den/Bedroom Plus 3
Separate Den/Office Y
Interior
Interior Features High Speed Internet, Double Vanity, Master Downstairs, Breakfast Bar, 9+ Flat Ceilings, No Interior Steps, Kitchen Island, Full Bth Master Bdrm, Separate Shwr & Tub
Heating Natural Gas
Cooling Central Air
Flooring Carpet, Tile
Fireplaces Type None
Fireplace No
Window Features Dual Pane
SPA None
Exterior
Parking Features Garage Door Opener, Direct Access, Attch'd Gar Cabinets
Garage Spaces 2.0
Garage Description 2.0
Fence Block, Partial
Landscape Description Irrigation Back, Irrigation Front
Community Features Golf, Pickleball, Gated, Community Spa, Community Spa Htd, Guarded Entry, Tennis Court(s), Biking/Walking Path, Fitness Center
Utilities Available APS
Roof Type Tile
Porch Covered Patio(s), Patio
Total Parking Spaces 2
Private Pool No
Building
Lot Description Irrigation Front, Irrigation Back
Story 1
Builder Name Robson
Sewer Private Sewer
Water Pvt Water Company
New Construction No
Schools
Elementary Schools Scott L Libby Elementary School
Middle Schools Wigwam Creek Middle School
High Schools Millennium High School
School District Agua Fria Union High School District
Others
HOA Name PebbleCreek HOA
HOA Fee Include Roof Repair,Maintenance Grounds,Street Maint,Front Yard Maint,Maintenance Exterior
Senior Community Yes
Tax ID 501-02-476
Ownership Fee Simple
Acceptable Financing Cash, Conventional, VA Loan
Horse Property N
Disclosures Agency Discl Req, Seller Discl Avail
Possession Close Of Escrow
Listing Terms Cash, Conventional, VA Loan
Financing Conventional
Special Listing Condition Age Restricted (See Remarks), Probate Listing
Read Less
Want to know what your home might be worth? Contact us for a FREE valuation!

Our team is ready to help you sell your home for the highest possible price ASAP

Copyright 2025 Arizona Regional Multiple Listing Service, Inc. All rights reserved.
Bought with Realty ONE Group







