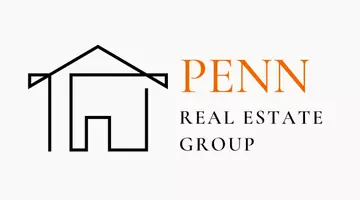$880,000
$894,900
1.7%For more information regarding the value of a property, please contact us for a free consultation.
22323 E VIA DEL JARDIN -- Queen Creek, AZ 85142
5 Beds
3.5 Baths
3,173 SqFt
Key Details
Sold Price $880,000
Property Type Single Family Home
Sub Type Single Family Residence
Listing Status Sold
Purchase Type For Sale
Square Footage 3,173 sqft
Price per Sqft $277
Subdivision Ocotillo Heights Phase 1
MLS Listing ID 6870719
Sold Date 07/11/25
Style Ranch
Bedrooms 5
HOA Fees $118/mo
HOA Y/N Yes
Year Built 2019
Annual Tax Amount $2,888
Tax Year 2024
Lot Size 0.342 Acres
Acres 0.34
Property Sub-Type Single Family Residence
Source Arizona Regional Multiple Listing Service (ARMLS)
Property Description
Welcome home to this spacious NextGen home on a 1/3 acre lot! Main home has 3 bedrooms and 2.5 baths; the NextGen suite has 2 bedrooms, it's own garage, private yard with pergola AND in-suite laundry. Perfect for family members who want to be near and maintain their independence. The large back yard has been beautifully landscaped with a pebbletec pool, in ground hot tub, fire pit, pergola and beautiful travertine around the area. There is a heater & a heat pump for cooling/heating the pool. Carpeting in the bedrooms was just replaced. Soft water system & RO piped to the refrigerator was added. Kitchen appliances are GE Monogram - Come see this ready to move into home. No need to spend loads of $$ to landscape - it's been done and is ready for a new owner!
Location
State AZ
County Maricopa
Community Ocotillo Heights Phase 1
Direction **GPS may not properly map** From Ocotillo & Signal Butte, head South on Signal Butte to Via Del Jardin. Turn West (Right) on Via Del Jardin; home will be on the left side.
Rooms
Other Rooms Guest Qtrs-Sep Entrn, Great Room
Master Bedroom Split
Den/Bedroom Plus 5
Separate Den/Office N
Interior
Interior Features Double Vanity, Eat-in Kitchen, 9+ Flat Ceilings, Soft Water Loop, Kitchen Island, Pantry, 3/4 Bath Master Bdrm
Heating Natural Gas
Cooling Central Air, Programmable Thmstat
Flooring Carpet, Tile
Fireplaces Type Fire Pit
Fireplace Yes
Window Features Dual Pane
Appliance Gas Cooktop
SPA Heated
Exterior
Garage Spaces 3.0
Garage Description 3.0
Fence Block
Pool Heated, Private
Community Features Biking/Walking Path
Roof Type Tile
Porch Covered Patio(s)
Building
Lot Description Sprinklers In Rear, Sprinklers In Front, Corner Lot, Desert Back, Desert Front, Synthetic Grass Back, Auto Timer H2O Front, Auto Timer H2O Back
Story 1
Builder Name Lennar
Sewer Public Sewer
Water City Water
Architectural Style Ranch
New Construction No
Schools
Elementary Schools Jack Barnes Elementary School
Middle Schools Queen Creek Junior High School
High Schools Queen Creek High School
School District Queen Creek Unified District
Others
HOA Name Ocotillo Heights
HOA Fee Include Maintenance Grounds
Senior Community No
Tax ID 304-64-793
Ownership Fee Simple
Acceptable Financing Cash, Conventional, 1031 Exchange, FHA, VA Loan
Horse Property N
Listing Terms Cash, Conventional, 1031 Exchange, FHA, VA Loan
Financing Conventional
Read Less
Want to know what your home might be worth? Contact us for a FREE valuation!

Our team is ready to help you sell your home for the highest possible price ASAP

Copyright 2025 Arizona Regional Multiple Listing Service, Inc. All rights reserved.
Bought with eXp Realty






