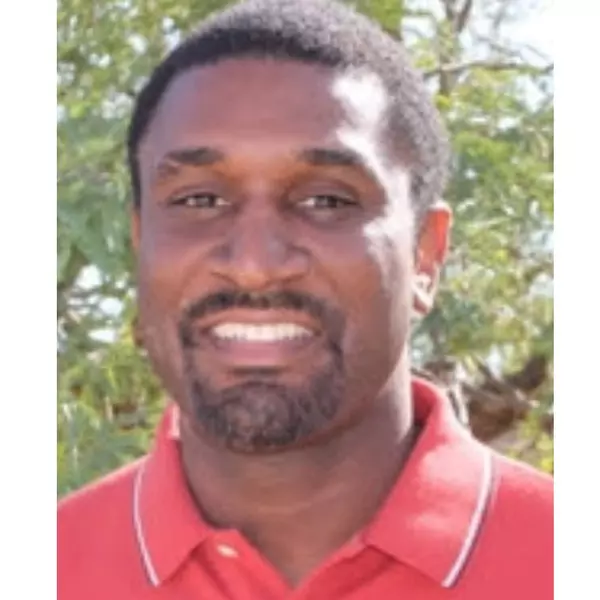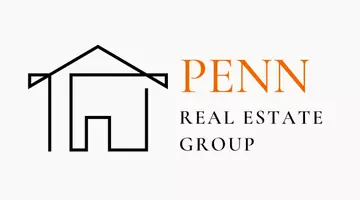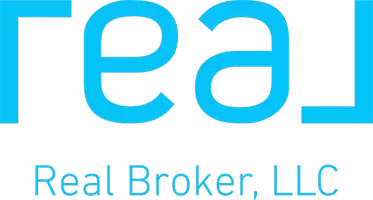$469,400
$473,900
0.9%For more information regarding the value of a property, please contact us for a free consultation.
9917 W CAMEO Drive Sun City, AZ 85351
3 Beds
3 Baths
2,067 SqFt
Key Details
Sold Price $469,400
Property Type Single Family Home
Sub Type Single Family Residence
Listing Status Sold
Purchase Type For Sale
Square Footage 2,067 sqft
Price per Sqft $227
Subdivision Sun City 19
MLS Listing ID 6837996
Sold Date 06/06/25
Bedrooms 3
HOA Y/N No
Year Built 1971
Annual Tax Amount $1,361
Tax Year 2024
Lot Size 8,444 Sqft
Acres 0.19
Property Sub-Type Single Family Residence
Source Arizona Regional Multiple Listing Service (ARMLS)
Property Description
STUNNING REMODELED HOME, FANTASTIC BACK YARD and PAID SOLAR means YOU CAN HAVE IT ALL*Come see this BEAUTIFUL HOME with OPEN GREAT ROOM concept and hard to find THREE FULL BEAUTIFULLY RENOVATED BATHS and THREE BEDROOMS (one full guest en-suite)*Your KITCHEN has RICH WOOD SHAKER CABINETS, GRANITE counters, and STAINLESS STEEL appliances*You have DESIRABLE WOOD-LIKE TILE, light and neutral TWO-TONE paint, UPDATED HARDWARE and LIGHTS, and SHUTTERS*This Columbine model in a great Sun City location has created FANTASTIC LIVING SPACE INSIDE and OUTSIDE*You have a FRONT SHADED COURTYARD where you can ENJOY PEACEFUL MOMENTS and a BACK YARD with EXTENDED PATIO of PAVERS, FIREPIT, PERGOLA shade structure, RV gate, and BUILT IN BBQ*COME BY and SEE WHY you will WANT TO CALL THIS PLACE ''HOME''
Location
State AZ
County Maricopa
Community Sun City 19
Direction North on 99th Ave*West (Left) on Cameo Dr to this beautiful home*
Rooms
Other Rooms Great Room, BonusGame Room
Den/Bedroom Plus 4
Separate Den/Office N
Interior
Interior Features High Speed Internet, Granite Counters, Double Vanity, Eat-in Kitchen, No Interior Steps, Kitchen Island, Pantry, 2 Master Baths, Full Bth Master Bdrm
Heating Natural Gas
Cooling Central Air, Ceiling Fan(s), Mini Split
Flooring Tile
Fireplaces Type Fire Pit
Fireplace Yes
Appliance Electric Cooktop
SPA None
Laundry Wshr/Dry HookUp Only
Exterior
Exterior Feature Private Yard, Built-in Barbecue
Parking Features RV Gate, Garage Door Opener, Direct Access
Garage Spaces 2.0
Garage Description 2.0
Fence Block, Wrought Iron
Pool None
Community Features Golf, Pickleball, Community Spa, Community Spa Htd, Community Pool Htd, Community Pool, Community Media Room, Tennis Court(s), Fitness Center
Roof Type Composition
Porch Covered Patio(s), Patio
Private Pool No
Building
Lot Description Corner Lot, Desert Back, Desert Front, Gravel/Stone Front, Gravel/Stone Back, Synthetic Grass Back, Auto Timer H2O Front, Auto Timer H2O Back
Story 1
Builder Name Dell Webb
Sewer Sewer in & Cnctd, Public Sewer
Water Pvt Water Company
Structure Type Private Yard,Built-in Barbecue
New Construction No
Schools
Elementary Schools Adult
Middle Schools Adult
High Schools Adult
School District Adult
Others
HOA Fee Include No Fees,Other (See Remarks)
Senior Community Yes
Tax ID 200-59-481
Ownership Fee Simple
Acceptable Financing Cash, Conventional, FHA, VA Loan
Horse Property N
Listing Terms Cash, Conventional, FHA, VA Loan
Financing Cash
Special Listing Condition Age Restricted (See Remarks)
Read Less
Want to know what your home might be worth? Contact us for a FREE valuation!

Our team is ready to help you sell your home for the highest possible price ASAP

Copyright 2025 Arizona Regional Multiple Listing Service, Inc. All rights reserved.
Bought with My Home Group Real Estate






