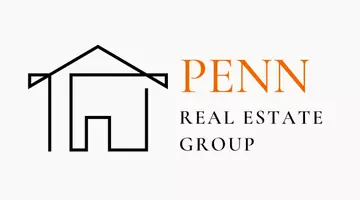$1,205,000
$1,225,000
1.6%For more information regarding the value of a property, please contact us for a free consultation.
9339 E SANDY VISTA Drive Scottsdale, AZ 85262
3 Beds
2.5 Baths
2,801 SqFt
Key Details
Sold Price $1,205,000
Property Type Single Family Home
Sub Type Single Family Residence
Listing Status Sold
Purchase Type For Sale
Square Footage 2,801 sqft
Price per Sqft $430
Subdivision Legend Trail Parcel G/H
MLS Listing ID 6789518
Sold Date 03/06/25
Style Contemporary,Ranch,Santa Barbara/Tuscan
Bedrooms 3
HOA Fees $100/qua
HOA Y/N Yes
Year Built 1998
Annual Tax Amount $3,065
Tax Year 2024
Lot Size 7,314 Sqft
Acres 0.17
Property Sub-Type Single Family Residence
Property Description
Discover ultimate privacy and luxury in the prestigious Legend Trail of North Scottsdale. This exquisite 2801 sqft home offers a sun-soaked, south-facing backyard for those seeking tranquility. Enjoy serene views of natural washes & double golf course fairways. This updated residence features 3 bedrooms, a den, 2.5 baths & a 2-car garage. The open-concept living area impresses w 12' ceilings and expansive windows, filling the space w light. The gourmet kitchen boasts quartz countertops & a large island. Embrace outdoor living in the resort-style backyard w/ sparkling pool, spa, covered patio, BBQ, & cozy fireplace for year-round entertainment. Enjoy tastefully updated baths & the reassurance of newer roof & HVAC systems. Legend Trail offers golf, tennis, pickleball & fitness center!
Location
State AZ
County Maricopa
Community Legend Trail Parcel G/H
Area Maricopa
Direction Pima Road north to east onto Legend Trail Parkway. Left onto Cavalry Dr and then right onto Sandy Vista Dr. Home on left hand side
Rooms
Other Rooms Great Room
Den/Bedroom Plus 4
Separate Den/Office Y
Interior
Interior Features High Speed Internet, Double Vanity, Eat-in Kitchen, Breakfast Bar, 9+ Flat Ceilings, Kitchen Island, Pantry, Full Bth Master Bdrm, Separate Shwr & Tub
Heating Natural Gas
Cooling Central Air, Ceiling Fan(s), Programmable Thmstat
Flooring Carpet, Tile, Wood
Fireplaces Type 1 Fireplace, Exterior Fireplace, Living Room, Gas
Fireplace Yes
Window Features Solar Screens,Dual Pane,Tinted Windows
Appliance Gas Cooktop
SPA Heated,Private
Exterior
Exterior Feature Built-in Barbecue
Parking Features Garage Door Opener
Garage Spaces 2.0
Garage Description 2.0
Fence Block, Wrought Iron
Pool Play Pool, Fenced, Heated
Community Features Golf, Pickleball, Community Spa, Community Spa Htd, Community Pool, Tennis Court(s), Biking/Walking Path, Fitness Center
Utilities Available APS
Roof Type Tile,Concrete
Porch Covered Patio(s), Patio
Total Parking Spaces 2
Private Pool Yes
Building
Lot Description Desert Back, Desert Front, On Golf Course, Auto Timer H2O Back
Story 1
Builder Name Avron Homes
Sewer Public Sewer
Water City Water
Architectural Style Contemporary, Ranch, Santa Barbara/Tuscan
Structure Type Built-in Barbecue
New Construction No
Schools
Elementary Schools Black Mountain Elementary School
Middle Schools Sonoran Trails Middle School
High Schools Cactus Shadows High School
School District Cave Creek Unified District
Others
HOA Name Legend Trail Comm As
HOA Fee Include Maintenance Grounds
Senior Community No
Tax ID 216-35-268
Ownership Fee Simple
Acceptable Financing Cash, Conventional
Horse Property N
Disclosures Seller Discl Avail
Possession By Agreement
Listing Terms Cash, Conventional
Financing Conventional
Read Less
Want to know what your home might be worth? Contact us for a FREE valuation!

Our team is ready to help you sell your home for the highest possible price ASAP

Copyright 2025 Arizona Regional Multiple Listing Service, Inc. All rights reserved.
Bought with HomeSmart







