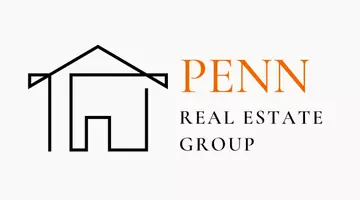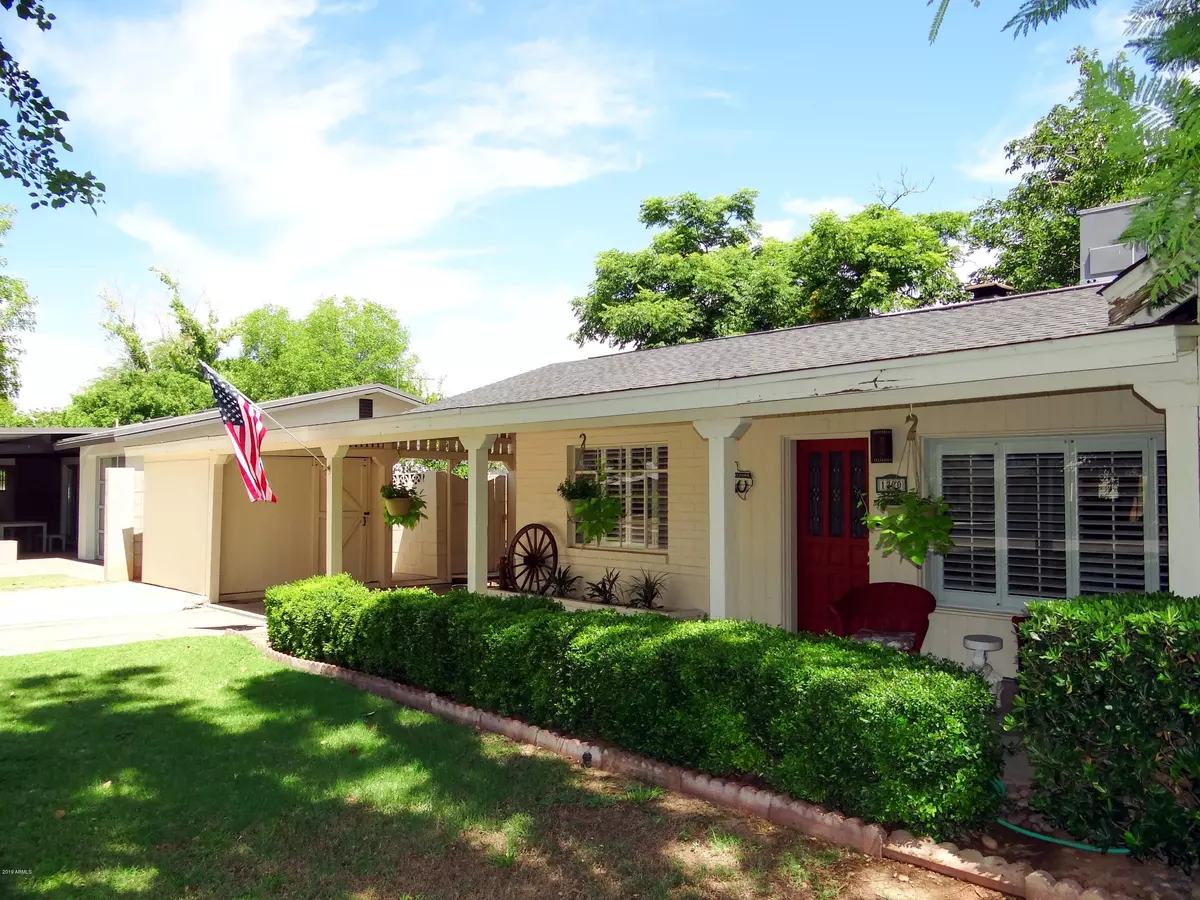$388,200
$393,000
1.2%For more information regarding the value of a property, please contact us for a free consultation.
1220 W PALO VERDE Drive Phoenix, AZ 85013
2 Beds
3 Baths
1,600 SqFt
Key Details
Sold Price $388,200
Property Type Single Family Home
Sub Type Single Family Residence
Listing Status Sold
Purchase Type For Sale
Square Footage 1,600 sqft
Price per Sqft $242
Subdivision Sun View Estates 2
MLS Listing ID 6038784
Sold Date 04/01/20
Style Ranch
Bedrooms 2
HOA Y/N No
Year Built 1950
Annual Tax Amount $2,719
Tax Year 2019
Lot Size 0.309 Acres
Acres 0.31
Property Sub-Type Single Family Residence
Source Arizona Regional Multiple Listing Service (ARMLS)
Property Description
Well cared for home, on beautiful lush North Central irrigated lot. Formal Living Room/Dining rooms, Family Room with Fireplace and a knotty pine ceiling, making it so cozy for relaxing. Large kitchen with French doors to the covered patio and back yard. Expanded master bedroom, with large closet, and master bath, and French doors to go out to the lush backyard. There is a guest room, and 3rd bedroom is a separate office/den with its own bathroom, giving this home 3 full baths. There is a screened in porch that is a great extension to the home that is great for entertaining. Shutters and Laminate flooring throughout. Big work shed/storage area near carport.
Location
State AZ
County Maricopa
Community Sun View Estates 2
Area Maricopa
Direction Bethany Home to 12th Ave, south to Palo Verde, west on Palo Verde to home.
Rooms
Other Rooms Library-Blt-in Bkcse, Separate Workshop, Family Room, Arizona RoomLanai
Den/Bedroom Plus 3
Separate Den/Office N
Interior
Interior Features High Speed Internet, Eat-in Kitchen, 3/4 Bath Master Bdrm
Heating Natural Gas
Cooling Central Air, Ceiling Fan(s)
Flooring Laminate
Fireplaces Type 1 Fireplace, Family Room
Fireplace Yes
SPA None
Laundry Wshr/Dry HookUp Only
Exterior
Exterior Feature Screened in Patio(s), Storage
Parking Features RV Access/Parking, RV Gate
Carport Spaces 1
Fence Block
Pool None
Landscape Description Flood Irrigation
Community Features Near Light Rail Stop
Utilities Available APS
Roof Type Composition
Porch Covered Patio(s)
Private Pool No
Building
Lot Description Alley, Grass Front, Grass Back, Flood Irrigation
Story 1
Builder Name Unknown
Sewer Public Sewer
Water City Water
Architectural Style Ranch
Structure Type Screened in Patio(s),Storage
New Construction No
Schools
Elementary Schools Solano School
Middle Schools Osborn Middle School
High Schools Central High School
School District Phoenix Union High School District
Others
HOA Fee Include Other (See Remarks)
Senior Community No
Tax ID 156-31-038
Ownership Fee Simple
Acceptable Financing Cash, Conventional, FHA, VA Loan
Horse Property N
Disclosures Agency Discl Req, Seller Discl Avail
Possession Close Of Escrow
Listing Terms Cash, Conventional, FHA, VA Loan
Financing Conventional
Read Less
Want to know what your home might be worth? Contact us for a FREE valuation!

Our team is ready to help you sell your home for the highest possible price ASAP

Copyright 2025 Arizona Regional Multiple Listing Service, Inc. All rights reserved.
Bought with HomeSmart







