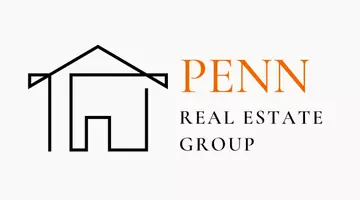
56 E CAMELLIA Way Queen Creek, AZ 85140
2 Beds
2.5 Baths
2,124 SqFt
Open House
Sat Nov 01, 11:00am - 1:00pm
UPDATED:
Key Details
Property Type Single Family Home
Sub Type Single Family Residence
Listing Status Active
Purchase Type For Sale
Square Footage 2,124 sqft
Price per Sqft $301
Subdivision Encanterra - Shea Homes At Johnson Farms, Neighborhood 6C 20140
MLS Listing ID 6940258
Style Santa Barbara/Tuscan
Bedrooms 2
HOA Fees $1,478/qua
HOA Y/N Yes
Year Built 2016
Annual Tax Amount $3,454
Tax Year 2024
Lot Size 5,776 Sqft
Acres 0.13
Property Sub-Type Single Family Residence
Source Arizona Regional Multiple Listing Service (ARMLS)
Property Description
Discover luxury living reimagined inside the prestigious, gated community of Encanterra®, where resort-style amenities meet timeless Arizona design. This all-ages community welcomes everyone; from retirees seeking a peaceful retreat to buyers looking for the perfect second home or winter getaway.
Step inside this designer-finished residence showcasing an open-concept floor plan that blends sophistication with comfort. The chef's kitchen features upgraded cabinetry, quartz countertops, stainless-steel appliances, and a spacious island that connects seamlessly to the living and dining areas; perfect for entertaining or relaxing in style. High ceilings, custom lighting, and luxury flooring create a modern yet inviting atmosphere throughout.
The primary suite offers a serene escape with a spa-inspired bathroom and generous walk-in closet. A split floor plan has guest room with en-suite bath for visiting guests and the flex space/home office provides space for all your needs. Enjoy Arizona's signature indoor-outdoor living with collapsing sliding glass doors that open to your covered patio; the ideal spot for morning coffee or watching the sunset.
Beyond your home, Encanterra® delivers an unmatched resort experience with championship golf, multiple heated pools, tennis and pickleball courts, fine dining, a full-service spa, and year-round community events that bring neighbors together.
Convenience is just outside the gates; boutique shopping, local restaurants, and medical services are only minutes away, giving you everything you need right at your fingertips.
Whether you're looking for a luxurious second home, a full-time residence, or a relaxing retreat in the Arizona sun, 56 E Camellia Way offers the refined, easy-care lifestyle you deserve.
Location
State AZ
County Pinal
Community Encanterra - Shea Homes At Johnson Farms, Neighborhood 6C 20140
Area Pinal
Direction East on Combs Rd - right on N Encanterra drive- right on N Stoneware Dr - Left on E Camellia Way
Rooms
Other Rooms Great Room
Master Bedroom Split
Den/Bedroom Plus 3
Separate Den/Office Y
Interior
Interior Features High Speed Internet, Granite Counters, Double Vanity, Breakfast Bar, 9+ Flat Ceilings, Kitchen Island, Pantry, Full Bth Master Bdrm
Heating Natural Gas
Cooling Central Air, Ceiling Fan(s), Programmable Thmstat
Flooring Carpet, Tile
Fireplace No
Window Features Solar Screens,Dual Pane
Appliance Gas Cooktop
SPA None
Exterior
Exterior Feature Screened in Patio(s)
Parking Features Garage Door Opener, Direct Access, Side Vehicle Entry, Golf Cart Garage
Garage Spaces 3.0
Garage Description 3.0
Fence Block, Wrought Iron
Community Features Golf, Pickleball, Lake, Gated, Community Spa, Community Spa Htd, Community Media Room, Guarded Entry, Concierge, Tennis Court(s), Playground, Biking/Walking Path, Fitness Center
Utilities Available City Gas
Roof Type Tile
Accessibility Zero-Grade Entry
Porch Covered Patio(s)
Total Parking Spaces 3
Private Pool No
Building
Lot Description Sprinklers In Rear, Sprinklers In Front, Gravel/Stone Front, Gravel/Stone Back, Synthetic Grass Frnt
Story 1
Builder Name Shea
Sewer Private Sewer
Water City Water
Architectural Style Santa Barbara/Tuscan
Structure Type Screened in Patio(s)
New Construction No
Schools
Elementary Schools Ellsworth Elementary School
Middle Schools J. O. Combs Middle School
High Schools Combs High School
School District J O Combs Unified School District
Others
HOA Name Encanterra HOA
HOA Fee Include Maintenance Grounds
Senior Community No
Tax ID 109-53-928
Ownership Fee Simple
Acceptable Financing Cash, Conventional, FHA, VA Loan
Horse Property N
Disclosures Agency Discl Req, Seller Discl Avail
Possession Close Of Escrow
Listing Terms Cash, Conventional, FHA, VA Loan
Virtual Tour https://www.zillow.com/view-imx/2f8c8d0b-3dd3-4374-bac9-c7be2d2085ac?wl=true&setAttribution=mls&initialViewType=pano

Copyright 2025 Arizona Regional Multiple Listing Service, Inc. All rights reserved.







