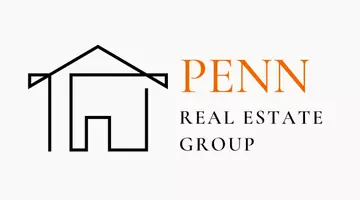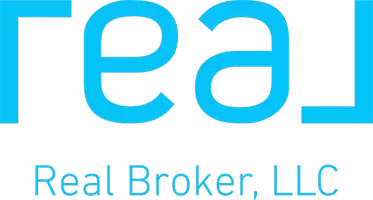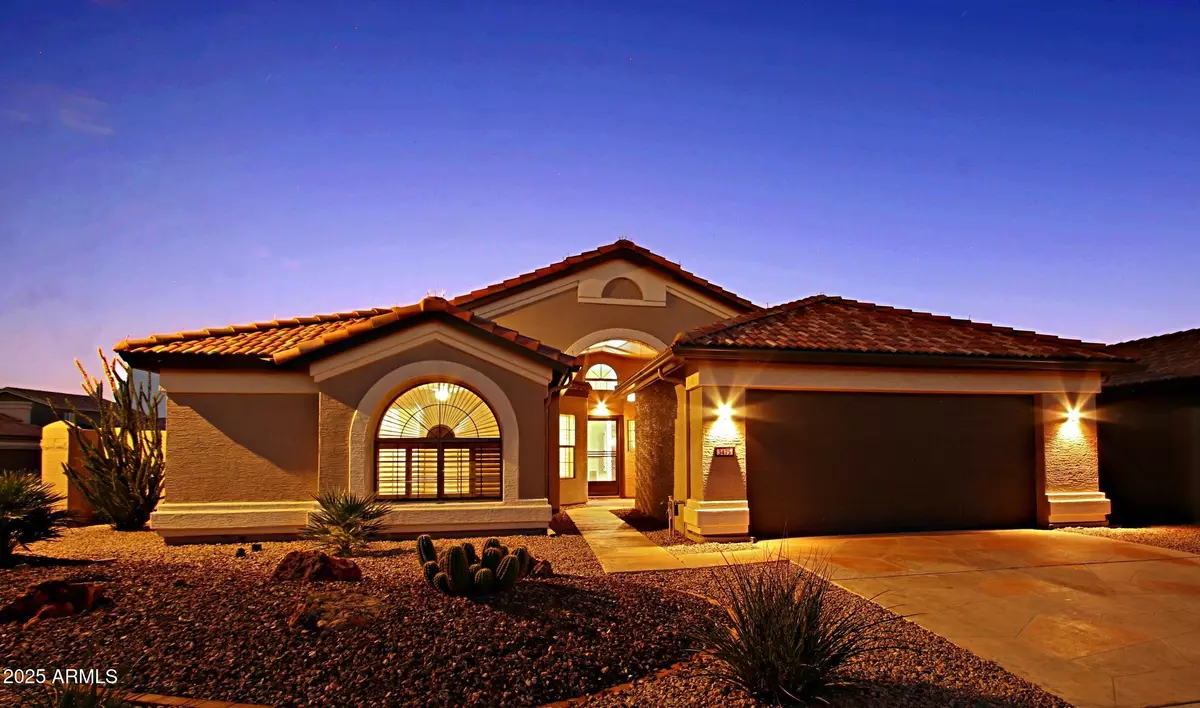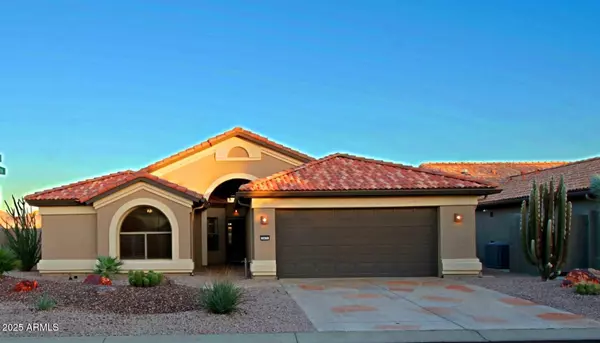
3475 N 149TH Avenue Goodyear, AZ 85395
2 Beds
2 Baths
1,641 SqFt
UPDATED:
Key Details
Property Type Single Family Home
Sub Type Single Family Residence
Listing Status Active
Purchase Type For Sale
Square Footage 1,641 sqft
Price per Sqft $279
Subdivision Pebblecreek Unit 19
MLS Listing ID 6935758
Bedrooms 2
HOA Fees $1,633/Semi-Annually
HOA Y/N Yes
Year Built 1999
Annual Tax Amount $2,799
Tax Year 2024
Lot Size 9,657 Sqft
Acres 0.22
Property Sub-Type Single Family Residence
Source Arizona Regional Multiple Listing Service (ARMLS)
Property Description
Location
State AZ
County Maricopa
Community Pebblecreek Unit 19
Area Maricopa
Direction Enter Clubhouse Dr on East side of PebbleCreek Pkwy. Turn Left at 4-way stop signs. Turn Right on W Robson Circle N. Turn Right on N 149th Ave. Home is on the corner of Robson Circle & N. 149th Ave.
Rooms
Other Rooms Great Room, Family Room
Master Bedroom Downstairs
Den/Bedroom Plus 3
Separate Den/Office Y
Interior
Interior Features High Speed Internet, Double Vanity, Master Downstairs, Eat-in Kitchen, No Interior Steps, Vaulted Ceiling(s), Pantry, 3/4 Bath Master Bdrm
Heating Natural Gas
Cooling Central Air, Ceiling Fan(s), Programmable Thmstat
Flooring Carpet, Tile
Fireplace No
Window Features Solar Screens,Dual Pane
SPA None
Exterior
Parking Features Garage Door Opener, Attch'd Gar Cabinets
Garage Spaces 2.0
Garage Description 2.0
Fence Block
Community Features Golf, Pickleball, Gated, Community Spa, Community Spa Htd, Community Media Room, Guarded Entry, Tennis Court(s), Biking/Walking Path, Fitness Center
Utilities Available APS
Roof Type Tile
Porch Covered Patio(s), Patio
Total Parking Spaces 2
Private Pool No
Building
Lot Description Sprinklers In Rear, Sprinklers In Front, Corner Lot, Desert Back, Desert Front, Gravel/Stone Front, Gravel/Stone Back, Auto Timer H2O Front, Auto Timer H2O Back
Story 1
Builder Name Robson
Sewer Public Sewer
Water Pvt Water Company
New Construction No
Schools
Elementary Schools Litchfield Elementary School
Middle Schools Litchfield Elementary School
High Schools Agua Fria High School
School District Agua Fria Union High School District
Others
HOA Name PebbleCreek HOA
HOA Fee Include Maintenance Grounds,Street Maint
Senior Community Yes
Tax ID 501-87-795
Ownership Fee Simple
Acceptable Financing Cash, Conventional, VA Loan
Horse Property N
Disclosures Seller Discl Avail, Vicinity of an Airport
Possession Close Of Escrow
Listing Terms Cash, Conventional, VA Loan
Special Listing Condition Age Restricted (See Remarks)
Virtual Tour https://urldefense.proofpoint.com/v2/url?u=https-3A__fusion.realtourvision.com_idx_298465&d=DwMFaQ&c=euGZstcaTDllvimEN8b7jXrwqOf-v5A_CdpgnVfiiMM&r=DdqT5h9hVQJKHtYPXYKogRvAtfKa9ZxPCllIooOI4Qw&m=buOA1kjA0wE32DzXgeJvu2Lf-0ID-2NRLnFhdeC_dJ92KEsJzAf6dnuetGmb9aCz&s=pLz_9wxjxURloBKkQkqwsOg2S1gAyU_A8yq--cemAcM&e=

Copyright 2025 Arizona Regional Multiple Listing Service, Inc. All rights reserved.







