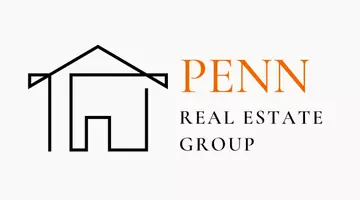
7256 E CALLE PRIMERA VISTA -- Scottsdale, AZ 85266
2 Beds
2.5 Baths
2,093 SqFt
Open House
Sat Nov 22, 10:00am - 1:00pm
UPDATED:
Key Details
Property Type Townhouse
Sub Type Townhouse
Listing Status Active
Purchase Type For Sale
Square Footage 2,093 sqft
Price per Sqft $460
Subdivision Scottsdale Heights
MLS Listing ID 6930027
Bedrooms 2
HOA Fees $292/mo
HOA Y/N Yes
Year Built 2021
Annual Tax Amount $1,902
Tax Year 2024
Lot Size 4,655 Sqft
Acres 0.11
Property Sub-Type Townhouse
Source Arizona Regional Multiple Listing Service (ARMLS)
Property Description
The spacious primary suite includes a double vanity, walk-in shower, and oversized walk-in closet. Step outside through sliding doors to a private backyard with new turf, pavers, and mountain views. Community amenities include a heated pool, jacuzzi, bocce ball and pickleball courts, full dog park, and professionally maintained front yards. Conveniently located near Summit Shopping Center, golf courses, and scenic walking, biking, and hiking trails. Move-in ready and a must-see!
Location
State AZ
County Maricopa
Community Scottsdale Heights
Area Maricopa
Direction From Westland Rd, head South on Scottsdale Rd, then, head East on Dove Valley Rd, then, head South on 73rd. Property will be on your left.
Rooms
Den/Bedroom Plus 3
Separate Den/Office Y
Interior
Interior Features High Speed Internet, Double Vanity, Breakfast Bar, 9+ Flat Ceilings, Kitchen Island, Full Bth Master Bdrm, Separate Shwr & Tub
Heating Electric
Cooling Ceiling Fan(s), Programmable Thmstat
Flooring Carpet, Wood
Fireplace No
Appliance Gas Cooktop
SPA None
Exterior
Parking Features Garage Door Opener, Direct Access
Garage Spaces 2.0
Garage Description 2.0
Fence Block
Community Features Gated, Community Spa Htd, Biking/Walking Path
Utilities Available APS
Roof Type Tile
Porch Covered Patio(s)
Total Parking Spaces 2
Private Pool No
Building
Lot Description Sprinklers In Rear, Sprinklers In Front, Desert Back, Desert Front, Auto Timer H2O Front, Auto Timer H2O Back
Story 2
Builder Name K. Hovnanian
Sewer Public Sewer
Water City Water
New Construction No
Schools
Elementary Schools Lone Mountain Elementary School
Middle Schools Sonoran Trails Middle School
High Schools Cactus Shadows High School
School District Cave Creek Unified District
Others
HOA Name Scottsdale Heights
HOA Fee Include Maintenance Grounds,Front Yard Maint
Senior Community Yes
Tax ID 216-51-405
Ownership Fee Simple
Acceptable Financing Cash, Conventional
Horse Property N
Disclosures Agency Discl Req
Possession Close Of Escrow
Listing Terms Cash, Conventional
Special Listing Condition Age Restricted (See Remarks)

Copyright 2025 Arizona Regional Multiple Listing Service, Inc. All rights reserved.







