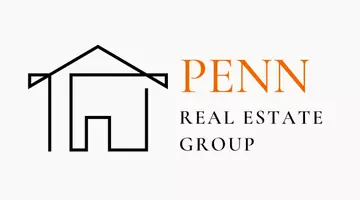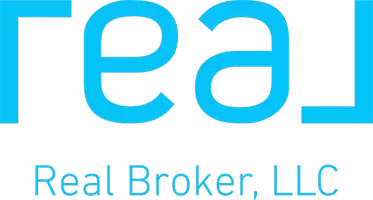
8501 E SHERIDAN Street Scottsdale, AZ 85257
4 Beds
3 Baths
2,125 SqFt
Open House
Fri Oct 03, 2:00pm - 6:00pm
Sat Oct 04, 11:00am - 3:00pm
Sun Oct 05, 12:00pm - 3:00pm
UPDATED:
Key Details
Property Type Single Family Home
Sub Type Single Family Residence
Listing Status Active
Purchase Type For Sale
Square Footage 2,125 sqft
Price per Sqft $423
Subdivision Scottsdale Estates 10 Lots 1351-1518
MLS Listing ID 6927693
Bedrooms 4
HOA Y/N No
Year Built 1960
Annual Tax Amount $568
Tax Year 2024
Lot Size 6,803 Sqft
Acres 0.16
Property Sub-Type Single Family Residence
Source Arizona Regional Multiple Listing Service (ARMLS)
Property Description
Location
State AZ
County Maricopa
Community Scottsdale Estates 10 Lots 1351-1518
Area Maricopa
Direction Heading West on Thomas, turn left onto Granite Reef Rd. Continue straight and tun left onto Sheridan. Continue straight and home will be on the right
Rooms
Den/Bedroom Plus 4
Separate Den/Office N
Interior
Interior Features Eat-in Kitchen, Kitchen Island, Pantry, Full Bth Master Bdrm
Heating Natural Gas, Ceiling
Cooling Central Air
Flooring Vinyl, Tile
Window Features Vinyl Frame
Appliance Gas Cooktop
SPA None
Laundry Wshr/Dry HookUp Only
Exterior
Parking Features RV Gate
Garage Spaces 1.0
Garage Description 1.0
Fence Block
Utilities Available SRP
Roof Type Composition,Foam
Total Parking Spaces 1
Private Pool No
Building
Lot Description Desert Front, Synthetic Grass Frnt, Synthetic Grass Back
Story 1
Builder Name FULL REMODEL!!
Sewer Public Sewer
Water City Water
New Construction No
Schools
Elementary Schools Hohokam Elementary School
Middle Schools Mountainside Middle School
High Schools Coronado High School
School District Scottsdale Unified District
Others
HOA Fee Include No Fees
Senior Community No
Tax ID 131-35-109
Ownership Fee Simple
Acceptable Financing Cash, Conventional, 1031 Exchange, VA Loan, Trade
Horse Property N
Disclosures None
Possession Close Of Escrow
Listing Terms Cash, Conventional, 1031 Exchange, VA Loan, Trade
Special Listing Condition Owner/Agent

Copyright 2025 Arizona Regional Multiple Listing Service, Inc. All rights reserved.







