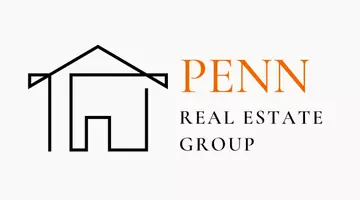3253 W PORT AU PRINCE Lane Phoenix, AZ 85053
3 Beds
2 Baths
1,317 SqFt
UPDATED:
Key Details
Property Type Single Family Home
Sub Type Single Family Residence
Listing Status Active
Purchase Type For Sale
Square Footage 1,317 sqft
Price per Sqft $302
Subdivision Patio Homes North 2
MLS Listing ID 6913175
Bedrooms 3
HOA Y/N No
Year Built 1972
Annual Tax Amount $1,386
Tax Year 2024
Lot Size 6,126 Sqft
Acres 0.14
Property Sub-Type Single Family Residence
Source Arizona Regional Multiple Listing Service (ARMLS)
Property Description
Location
State AZ
County Maricopa
Community Patio Homes North 2
Direction North on the I-17 to Greenway Road. West on Greenway Road to 35th Avenue. South on 35th Avenue to Port Au Prince. Left on Port Au Prince.
Rooms
Other Rooms Great Room, Family Room
Master Bedroom Split
Den/Bedroom Plus 3
Separate Den/Office N
Interior
Interior Features 3/4 Bath Master Bdrm
Heating Electric
Cooling Central Air, Ceiling Fan(s)
Flooring Tile
Fireplaces Type None
Fireplace No
Window Features ENERGY STAR Qualified Windows
SPA None
Exterior
Exterior Feature Storage
Parking Features Garage Door Opener, Direct Access
Garage Spaces 2.0
Garage Description 2.0
Fence Chain Link, Wood
Roof Type Composition
Porch Covered Patio(s), Patio
Private Pool No
Building
Lot Description Gravel/Stone Front, Grass Back
Story 1
Builder Name Unknown
Sewer Public Sewer
Water City Water
Structure Type Storage
New Construction No
Schools
Elementary Schools Acacia Elementary School
Middle Schools Desert View Elementary School
High Schools Greenway High School
School District Glendale Union High School District
Others
HOA Fee Include No Fees
Senior Community No
Tax ID 207-09-095
Ownership Fee Simple
Acceptable Financing Cash, Conventional, FHA, VA Loan
Horse Property N
Disclosures Seller Discl Avail
Possession Close Of Escrow
Listing Terms Cash, Conventional, FHA, VA Loan

Copyright 2025 Arizona Regional Multiple Listing Service, Inc. All rights reserved.






