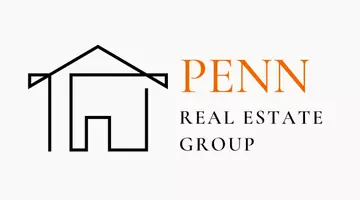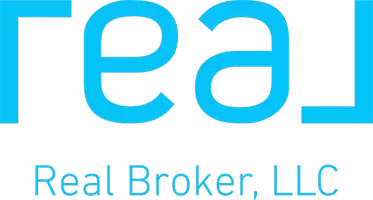44859 W SAGE BRUSH Drive Maricopa, AZ 85139
4 Beds
2.5 Baths
2,614 SqFt
UPDATED:
Key Details
Property Type Single Family Home
Sub Type Single Family Residence
Listing Status Active
Purchase Type For Sale
Square Footage 2,614 sqft
Price per Sqft $133
Subdivision Alterra South
MLS Listing ID 6865597
Bedrooms 4
HOA Fees $68/mo
HOA Y/N Yes
Year Built 2005
Annual Tax Amount $2,428
Tax Year 2024
Lot Size 5,409 Sqft
Acres 0.12
Property Sub-Type Single Family Residence
Source Arizona Regional Multiple Listing Service (ARMLS)
Property Description
Location
State AZ
County Pinal
Community Alterra South
Direction South on 347 (John Wayne ), Right on Alterra Pkwy, Left on Desert Garden Rd, Right on W Desert Garden Rd and home in on right side of Sage Brush
Rooms
Other Rooms Loft
Master Bedroom Upstairs
Den/Bedroom Plus 5
Separate Den/Office N
Interior
Interior Features High Speed Internet, Granite Counters, Double Vanity, Upstairs, Eat-in Kitchen, 9+ Flat Ceilings, Vaulted Ceiling(s), Kitchen Island, Pantry, Full Bth Master Bdrm, Separate Shwr & Tub
Heating Electric
Cooling Central Air, Ceiling Fan(s), Programmable Thmstat
Flooring Carpet, Vinyl, Tile
Fireplaces Type None
Fireplace No
Window Features Solar Screens
SPA None
Laundry Engy Star (See Rmks)
Exterior
Exterior Feature Balcony
Parking Features Garage Door Opener
Garage Spaces 2.5
Carport Spaces 2
Garage Description 2.5
Fence Block
Pool None
Community Features Playground, Biking/Walking Path
Roof Type Tile
Porch Covered Patio(s)
Private Pool No
Building
Lot Description Desert Back, Desert Front, Gravel/Stone Back
Story 2
Builder Name Unknown
Sewer Public Sewer
Water Pvt Water Company
Structure Type Balcony
New Construction No
Schools
Elementary Schools Maricopa Elementary School
Middle Schools Maricopa Wells Middle School
High Schools Maricopa High School
School District Maricopa Unified School District
Others
HOA Name Alterra South
HOA Fee Include Maintenance Grounds
Senior Community No
Tax ID 512-37-475
Ownership Fee Simple
Acceptable Financing Cash, Conventional, FHA, VA Loan
Horse Property N
Listing Terms Cash, Conventional, FHA, VA Loan

Copyright 2025 Arizona Regional Multiple Listing Service, Inc. All rights reserved.






