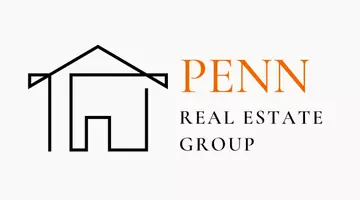2834 E DEVON Court Gilbert, AZ 85296
3 Beds
2 Baths
1,340 SqFt
OPEN HOUSE
Sat May 31, 11:00am - 1:00pm
Sun Jun 01, 11:00am - 1:00pm
UPDATED:
Key Details
Property Type Single Family Home
Sub Type Single Family Residence
Listing Status Active
Purchase Type For Sale
Square Footage 1,340 sqft
Price per Sqft $380
Subdivision Rancho Corona
MLS Listing ID 6872189
Style Spanish
Bedrooms 3
HOA Fees $61/mo
HOA Y/N Yes
Year Built 1999
Annual Tax Amount $1,423
Tax Year 2024
Lot Size 5,497 Sqft
Acres 0.13
Property Sub-Type Single Family Residence
Source Arizona Regional Multiple Listing Service (ARMLS)
Property Description
The kitchen features light finishes that create a bright, airy atmosphere, flowing effortlessly into a charming breakfast nook, perfect for both casual dining and intimate meals.
With three full bedrooms and two well-appointed bathrooms, this home offers space for family, guests, or a dedicated home office. The private primary suite is nestled at the back of the home, providing serene views of the backyard and pool. The updated en-suite bathroom boasts a large shower for a spa-like experience.
Additional highlights include a private laundry room, a generously sized two-car garage, and thoughtful upgrades throughout, including fresh interior paint, a brand-new garage door, and a 5 stage reverse osmosis water system.
Step outside to your very own backyard retreat, complete with a covered patio, low-maintenance desert landscaping, and a sparkling pool with natural rock accents, the perfect setting for relaxing or entertaining under the Arizona sun.
If you've been searching for a move-in-ready home in one of Gilbert's most desirable neighborhoods, Devon Court may just be the one!
Location
State AZ
County Maricopa
Community Rancho Corona
Direction West on Warner, South on Claiborne Avenue, West on Devon Court, Home on Right(North)
Rooms
Other Rooms Great Room
Den/Bedroom Plus 3
Separate Den/Office N
Interior
Interior Features High Speed Internet, Double Vanity, Eat-in Kitchen, Vaulted Ceiling(s), Pantry, 3/4 Bath Master Bdrm
Heating Natural Gas
Cooling Central Air, Ceiling Fan(s)
Flooring Carpet, Tile
Fireplaces Type None
Fireplace No
SPA None
Exterior
Parking Features Garage Door Opener, Direct Access
Garage Spaces 2.0
Garage Description 2.0
Fence Block
Pool Heated, Private
Community Features Biking/Walking Path
Roof Type Tile
Porch Covered Patio(s)
Private Pool Yes
Building
Lot Description Sprinklers In Rear, Sprinklers In Front, Desert Back, Desert Front
Story 1
Builder Name Scott Homes
Sewer Public Sewer
Water City Water
Architectural Style Spanish
New Construction No
Schools
Elementary Schools Higley Traditional Academy
Middle Schools Higley Traditional Academy
High Schools Higley High School
School District Higley Unified School District
Others
HOA Name Rancho Corona
HOA Fee Include Maintenance Grounds
Senior Community No
Tax ID 309-15-096
Ownership Fee Simple
Acceptable Financing Cash, Conventional, FHA, VA Loan
Horse Property N
Listing Terms Cash, Conventional, FHA, VA Loan

Copyright 2025 Arizona Regional Multiple Listing Service, Inc. All rights reserved.






