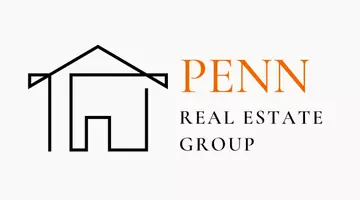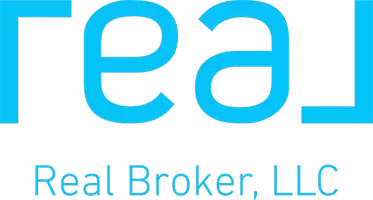10313 W BROOKSIDE Drive Sun City, AZ 85351
2 Beds
2 Baths
1,597 SqFt
OPEN HOUSE
Sat May 31, 11:00am - 1:00pm
UPDATED:
Key Details
Property Type Single Family Home
Sub Type Single Family Residence
Listing Status Active
Purchase Type For Sale
Square Footage 1,597 sqft
Price per Sqft $250
Subdivision Sun City Unit 33
MLS Listing ID 6872078
Style Ranch
Bedrooms 2
HOA Y/N No
Year Built 1972
Annual Tax Amount $1,142
Tax Year 2024
Lot Size 8,625 Sqft
Acres 0.2
Property Sub-Type Single Family Residence
Source Arizona Regional Multiple Listing Service (ARMLS)
Property Description
Location
State AZ
County Maricopa
Community Sun City Unit 33
Direction From AZ-101, head west to Thunderbird Rd, turn right onto N Boswell Blvd, turn left onto W Brookside Dr. Property will be on the left.
Rooms
Other Rooms Great Room
Den/Bedroom Plus 3
Separate Den/Office Y
Interior
Interior Features High Speed Internet, Eat-in Kitchen, Breakfast Bar, 9+ Flat Ceilings, No Interior Steps, 3/4 Bath Master Bdrm, Laminate Counters
Heating Electric
Cooling Central Air, Ceiling Fan(s)
Flooring Carpet, Tile
Fireplaces Type None
Fireplace No
SPA None
Laundry Wshr/Dry HookUp Only
Exterior
Parking Features Garage Door Opener, Direct Access, Attch'd Gar Cabinets
Garage Spaces 2.0
Garage Description 2.0
Fence Block, Chain Link
Pool None
Landscape Description Irrigation Back, Irrigation Front
Community Features Community Pool Htd, Biking/Walking Path
Roof Type Reflective Coating,Foam
Accessibility Bath Lever Faucets
Porch Covered Patio(s), Patio
Private Pool No
Building
Lot Description Gravel/Stone Front, Gravel/Stone Back, Auto Timer H2O Front, Auto Timer H2O Back, Irrigation Front, Irrigation Back
Story 1
Builder Name Del Webb
Sewer Private Sewer
Water Pvt Water Company
Architectural Style Ranch
New Construction No
Schools
Elementary Schools Adult
Middle Schools Adult
High Schools Adult
School District Adult
Others
HOA Fee Include No Fees
Senior Community Yes
Tax ID 200-95-201
Ownership Fee Simple
Acceptable Financing Cash, Conventional, FHA, VA Loan
Horse Property N
Listing Terms Cash, Conventional, FHA, VA Loan
Special Listing Condition Age Restricted (See Remarks)

Copyright 2025 Arizona Regional Multiple Listing Service, Inc. All rights reserved.






