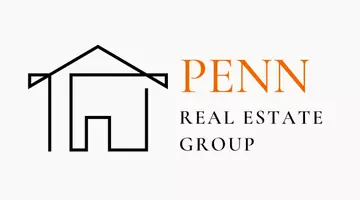GET MORE INFORMATION
$ 422,000
$ 449,000 6.0%
11052 N 10TH Place Phoenix, AZ 85020
3 Beds
2 Baths
1,765 SqFt
UPDATED:
Key Details
Sold Price $422,000
Property Type Single Family Home
Sub Type Single Family Residence
Listing Status Sold
Purchase Type For Sale
Square Footage 1,765 sqft
Price per Sqft $239
Subdivision Pointe Tapatio
MLS Listing ID 6862602
Sold Date 05/30/25
Style Spanish
Bedrooms 3
HOA Fees $330/mo
HOA Y/N Yes
Year Built 1990
Annual Tax Amount $2,548
Tax Year 2024
Lot Size 5,997 Sqft
Acres 0.14
Property Sub-Type Single Family Residence
Source Arizona Regional Multiple Listing Service (ARMLS)
Property Description
This 1793 sq. ft. patio home is located on a lot that backs to Phoenix Mountain Preserves. Backyard has a covered patio, built in BBQ, and Mature landscaping. Wonderful, private backyard. Home offers Vaulted ceilings and clerestory windows creating beautiful Natural light. Property is priced to sell. Needs some tender,Loving updating. Pointe Tapatio offers four community pools,Heated for year-round enjoyment. HOA covers: water, sewer, Trash and basic cable.
Location
State AZ
County Maricopa
Community Pointe Tapatio
Direction Turn right. Drive east to stop sign and turn left. Drive to Desert Cove And turn right . When you reach 10th Place turn left to Property.
Rooms
Other Rooms Library-Blt-in Bkcse, Family Room
Master Bedroom Split
Den/Bedroom Plus 4
Separate Den/Office N
Interior
Interior Features Double Vanity, Master Downstairs, No Interior Steps, Vaulted Ceiling(s), Pantry, Full Bth Master Bdrm, Separate Shwr & Tub
Heating Electric
Cooling Central Air, Ceiling Fan(s)
Flooring Carpet, Tile
Fireplaces Type 1 Fireplace, Family Room
Fireplace Yes
Window Features Skylight(s),Solar Screens
Appliance Electric Cooktop
SPA None
Exterior
Exterior Feature Private Street(s), Private Yard
Parking Features Garage Door Opener
Garage Spaces 2.0
Garage Description 2.0
Fence See Remarks, Other, Block
Pool None
Community Features Community Spa, Community Spa Htd, Community Pool Htd, Community Pool
View Mountain(s)
Roof Type Tile,Built-Up
Porch Covered Patio(s), Patio
Private Pool No
Building
Lot Description Sprinklers In Rear, Sprinklers In Front, Desert Front, Grass Back
Story 1
Unit Features Ground Level
Builder Name Gosnell
Sewer Public Sewer
Water City Water
Architectural Style Spanish
Structure Type Private Street(s),Private Yard
New Construction No
Schools
Elementary Schools Larkspur Elementary School
Middle Schools Shea Middle School
High Schools Shadow Mountain High School
School District Paradise Valley Unified District
Others
HOA Name Pointe Tapatio
HOA Fee Include Sewer,Cable TV,Maintenance Grounds,Other (See Remarks),Street Maint,Trash,Water
Senior Community No
Tax ID 159-25-547-0
Ownership Fee Simple
Acceptable Financing Cash, Conventional
Horse Property N
Listing Terms Cash, Conventional
Financing Cash

Copyright 2025 Arizona Regional Multiple Listing Service, Inc. All rights reserved.
Bought with Non-MLS Office






